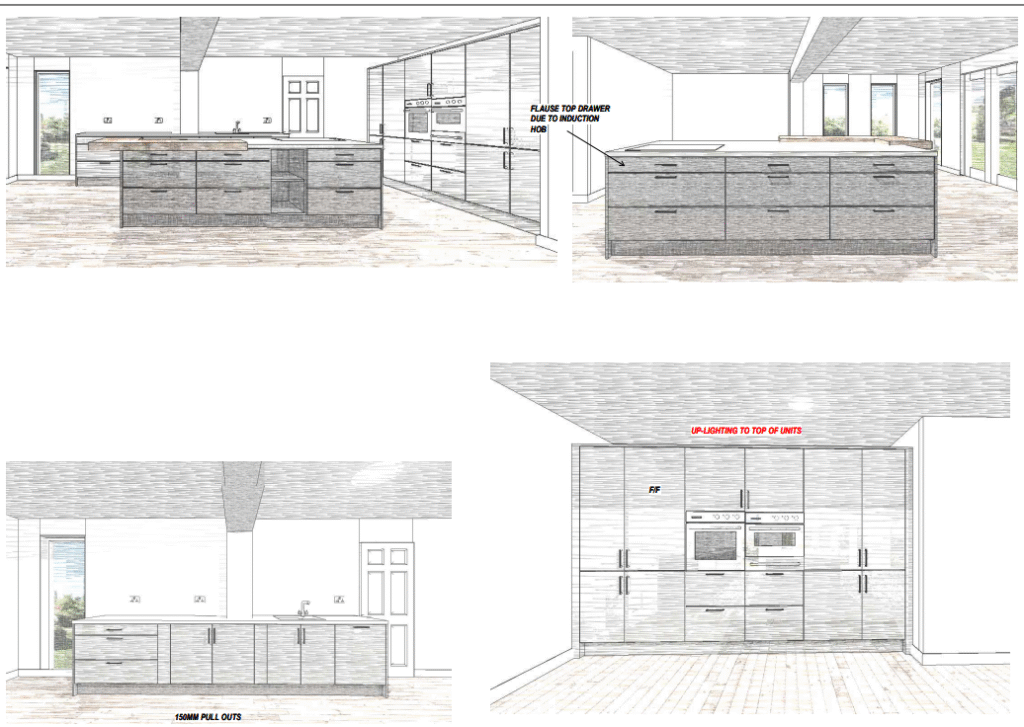We recently had the pleasure of working alongside Alpine Extensions and Tyneside Home Improvements to transform a gorgeous home in Langley Park, Durham.
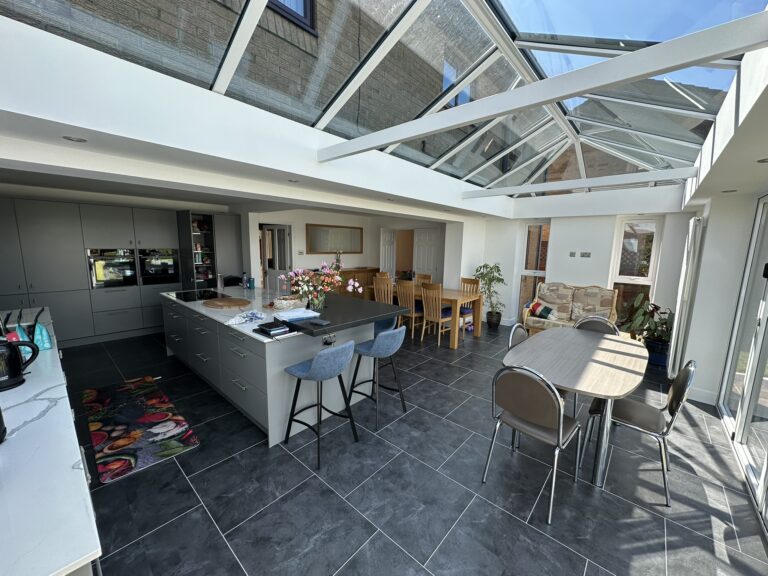
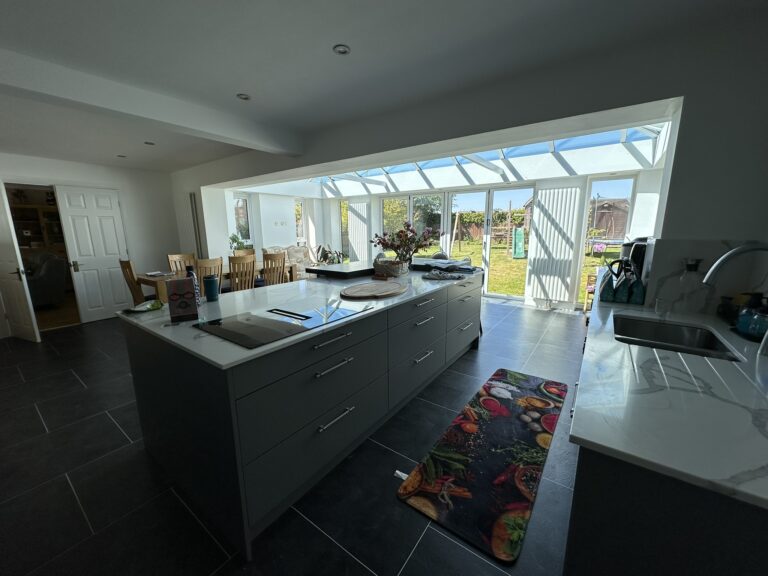
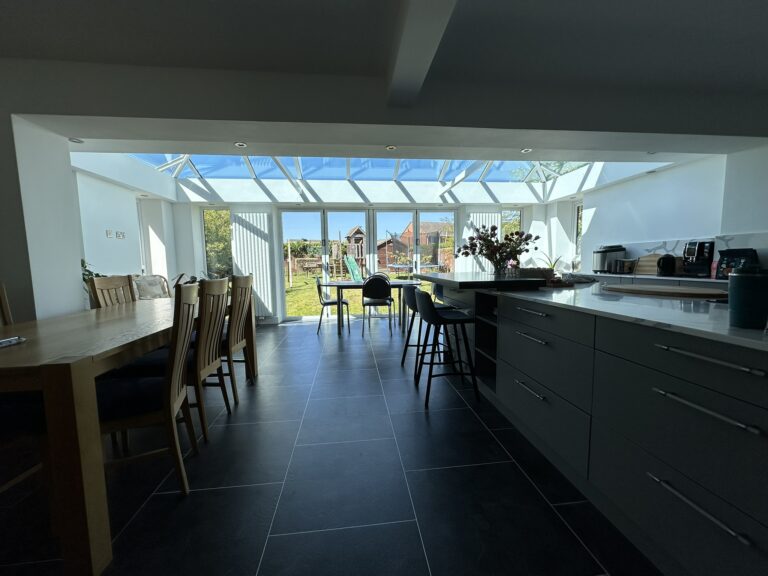
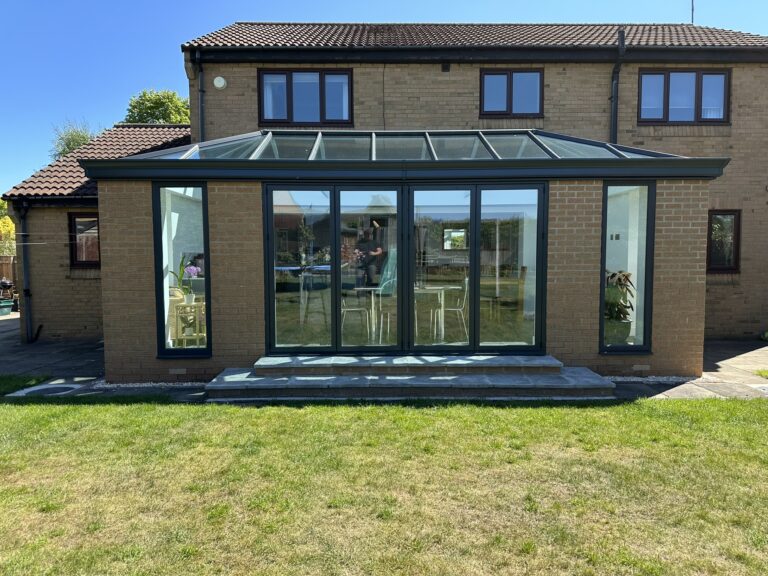
Key Features
This open-plan porter kitchen in dust grey matte features:
- Silestone quartz worktops
- A contrast quartz breakfast bar area and Island
- A Bespoke larder
- An Undermounted Basin
- A Franke Mixer Tap
Lighting
- Pendant light
- 15 spotlights
- Uplighting to Larder Unit (LED Ribbon)
Appliances
- Induction hob with integrated ventilation system
- Integrated Oven in Graphite Grey
The Design Process
Before finalising our kitchen design, we provided 3D CAD images (in colour) and sketches, including the one below. This allowed the homeowner to visualise the space and request any changes, which is particularly important for projects like this involving floor plan transformations (with an extension).
